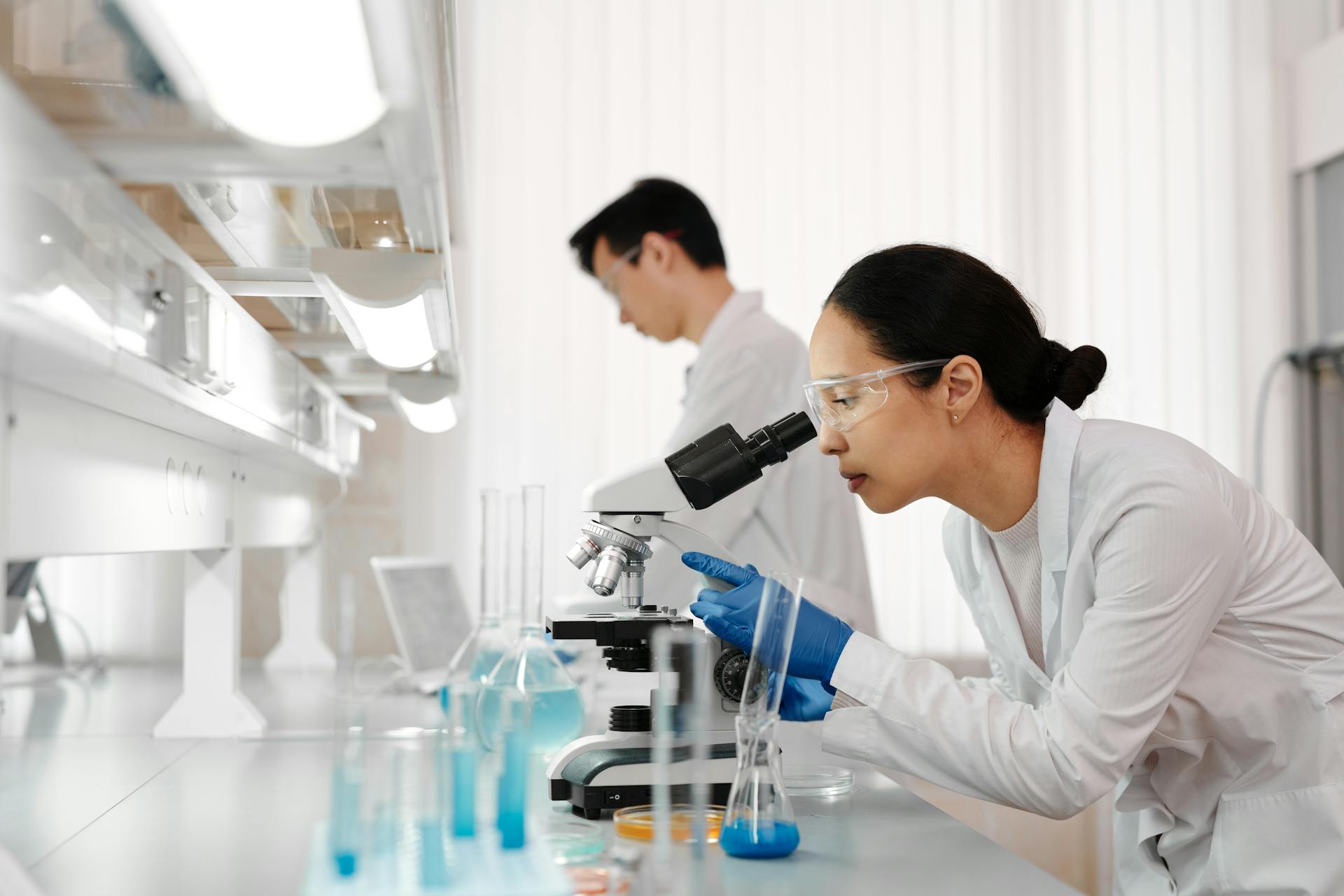Practical Guide to Lab Layout Planning
In laboratory work, a rational layout not only enhances experimental efficiency but is also directly related to experimental safety and long-term operating costs. Therefore, scientific layout planning is an important task in the early stages of laboratory construction. In this article, we will share some key laboratory layout tips to help achieve a more efficient, safe, and sustainable experimental environment.
Why Is Laboratory Layout Planning Crucial?
Laboratories are important venues for scientific research, teaching, and applied research, involving complex processes, precision instruments, and various chemical reagents. A well-planned laboratory layout can optimize workflows, reduce the movement time of operators, improve the utilization rate of equipment, and lower the probability of accidents. Good design can also save energy, reduce maintenance costs, and create a comfortable working environment.

Core Skills for Laboratory Layout Planning
Functional Area Division Laboratories usually need to be divided into functional areas such as sample preparation areas, testing areas, data analysis areas, and storage areas. Each area should be closely connected according to the workflow to avoid repetitive handling or cross-contamination. For example, the sample preprocessing area should be close to the storage area, while the analysis area should be separate from the precision instrument room to avoid interference from vibrations or noise.
Ventilation System Optimization The laboratory ventilation system is key to ensuring safety and health. Each functional area has different exhaust requirements; for example, chemical laboratories should be equipped with fume hoods, while biological laboratories need laminar flow devices to maintain air cleanliness. Ensuring the efficient operation of the ventilation system can directly enhance the safety of the experimental environment.
Electrical and Gas Supply Design Precision instrument rooms, gas bottle rooms, and other areas have special requirements for electrical and gas supplies. It is recommended to use independent power supply lines to prevent equipment damage due to voltage fluctuations, and a centralized gas supply system can enhance operational safety. In addition, ensure that gas bottle rooms are equipped with explosion-proof devices and pressure relief devices.
Flexibility and Expandability Laboratory design should consider future development needs. Modular design can facilitate equipment updates or functional expansions. For example, detachable partition walls and movable laboratory benches can provide convenience for laboratory renovations.
Environmental Control For areas with high requirements for temperature and humidity (such as sample rooms or precision instrument rooms), a 24-hour constant temperature control system should be equipped in conjunction with a central air conditioning system. At the same time, to reduce energy consumption, a zoned management model can be adopted.
Safety Protection Facilities Safety design is one of the cores of laboratory layout, including the configuration of fire-fighting equipment, anti-slip flooring, emergency showers, and eye washers. According to the specific nature of the laboratory, select the appropriate fire-fighting measures; for example, for areas with a lot of electronic equipment, avoid using water-based fire extinguishing devices.
Humanized Design The laboratory is not only a place for scientific research but also a place where staff work for a long time. Proper lighting design, ample rest areas, and ergonomic workstation settings can significantly improve work comfort and efficiency.
Conclusion
By applying these tips, we can not only improve the efficiency of the laboratory but also ensure the safety and health of scientific researchers, laying a solid foundation for the sustainable development of the laboratory. In laboratory layout planning, every detail is crucial, from ventilation systems to power supplies, from safety protection to humanized design; every link is an important part of building an efficient laboratory environment. When planning the laboratory layout, these factors should be fully considered to ensure that the laboratory can meet current and future needs.
Laboratory layout planning is a complex systematic project that needs to consider the actual needs of the laboratory, long-term operational efficiency, and safety. Through scientific and rational design, the overall efficiency of the laboratory can be significantly improved, creating an efficient, safe, and comfortable working environment for scientific researchers.
In addition to the lab layout, another very important part of your lab is to be equipped with a LIMS system. Don’t hesitate to contact us if you need a LIMS System.